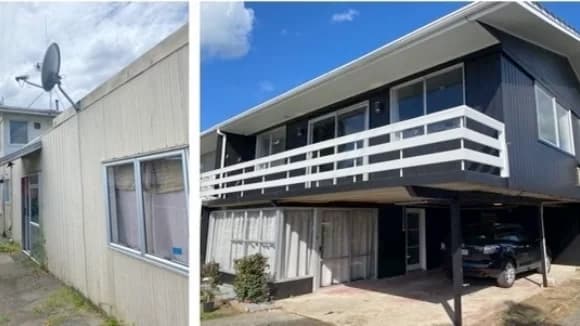
BRRRR
The ultimate guide to the BRRRR strategy
The BRRRR strategy is game plan for how to quite literally, build equity and value into a property through renovation improvement.
New Builds
8 min read
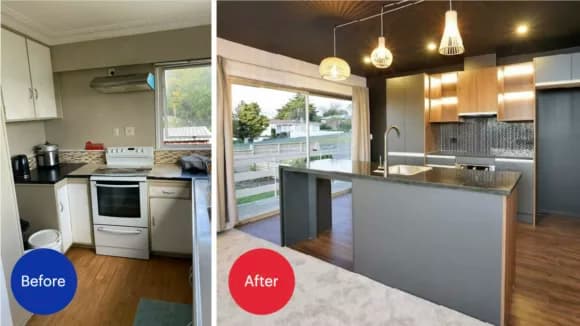
Author: Ilse Wolfe
Former Renovations Coach at Opes Accelerate. Property Investor for 15 years.
Reviewed by: Laine Moger
Journalist and Property Educator, holds a Bachelor of Communication (Honours) from Massey University.
Adding an extra bedroom to a property is an absolute must for anyone trying to execute a successful BRRRR strategy.
Why? An extra bedroom is the quickest and most cost effective way to increase the value and the cashflow of a property.
So, it’s no wonder the question “how do I add an extra bedroom” is the most asked by anyone thinking, or actively doing, a renovations-based strategy.
But not every house has the potential to be reconfigured in this way.
In this article you’ll be taken through a step-by-step guide on how to add an extra bedroom, starting at the very beginning, and what to look out for, even before you arrive at the open home.
Do you have a question or comment about adding a bedroom? Feel free to leave your thoughts in the comment section at the end of the page.
Most houses built anytime between 1960 and 1980 have superfluous floor space. By that we mean space within the current floor plan of the building that could be turned into a bedroom without it being too obvious.
Often this is a separate dining room or a separate or oversized kitchen.
But before you go searching through Trade Me, you need to find a house that has a large enough floor plan so you can add an extra bedroom. Here are the minimum sizes to look for
To convert a 2-bedroom into a 3-bed, you want a minimum of 80 square metres.

To convert a 3-bedroom property into a 4-bedroom property, ideally you want 95sq m or more.

To convert a 4-bedroom property into a 5-bedroom property, you want a minimum of 120 sq m.
For example, take a typical 3-bed, 1970s house – if you can find a property with a floor plan between 90 to 95sq m (and there are a lot of them), there’s a good chance you can add an extra bedroom.
Note: Sometimes you may be able to squeeze in an extra bedroom in a house that’s a wee bit smaller, but generally this is what you will be looking at.
Most of the time you are going to find superfluous space in the formal dining area. This is an existing, separate room that can easily be transformed into another bedroom.
When you’re looking for properties online (e.g. on Trade Me and Realestate.co.nz), most in bigger cities, such as Auckland and Hamilton, have floor plans available on the online listing.
So, you’ll be able to start sorting the suitable, from the not so suitable, without having to leave the house.
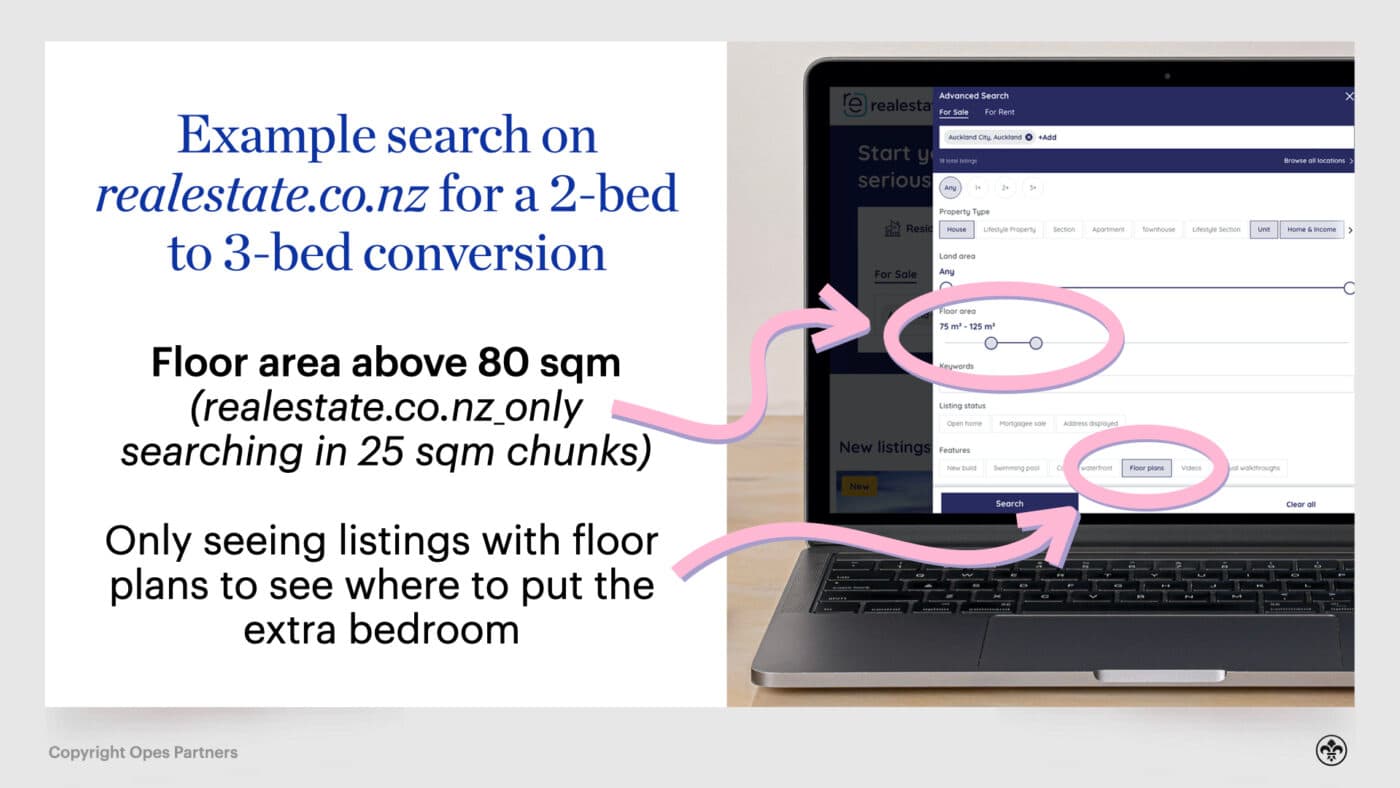
The second step is to look at those floor plans to identify a spot where you could put the extra bedroom.
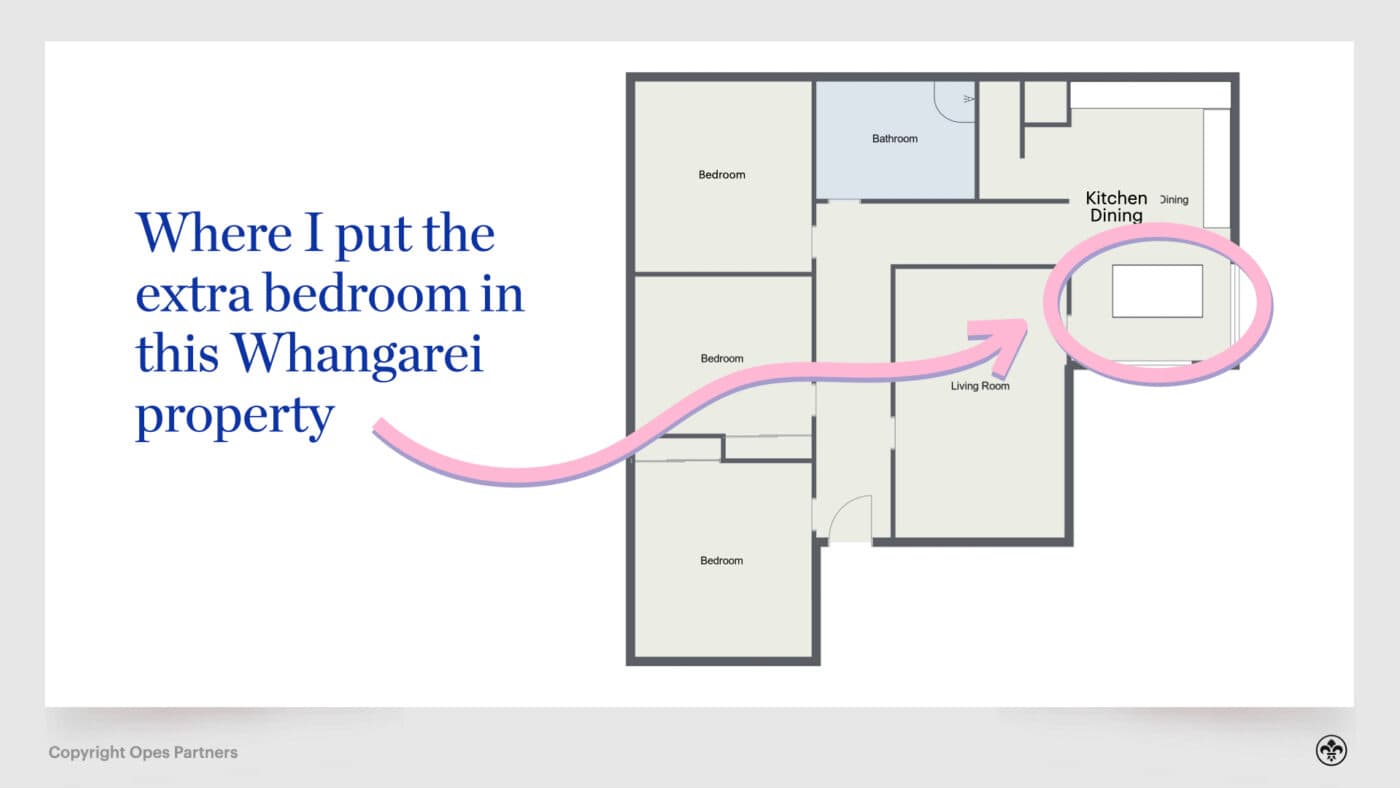
One thing to keep in mind is that any additional bedroom is going to need to be a minimum of 7 to 8 square metres, including a wardrobe.
Any smaller than that is going to feel like a study more than a legit double bedroom.
And if you miss out the wardrobe it’s not going to be seen by tenants and valuers as a bona-fide extra bedroom.
If it does feel more like a study, the room won’t have as much utility/value and so you won’t add as much value or rental potential to the property.
We hear you, chop out the dining room and you’ve got an awkward hallway from the kitchen to the lounge – or something similar based on your floor plan.
So, you might worry about what this will do to the flow of the property.
There are three things you need to keep in mind.
1. Sometimes it is really obvious where the extra bedroom is going to go. Other times it’s not.
2. Each property is unique and that does mean you need to be creative. You can’t look at adding the extra bedroom in isolation.
By that we mean if adding the extra bedroom messes up the flow, then how can you adapt the rest of the property to make the additional bedroom feel natural?
For example, here is a property that I renovated in Hamilton. I changed the kitchen into a bedroom.
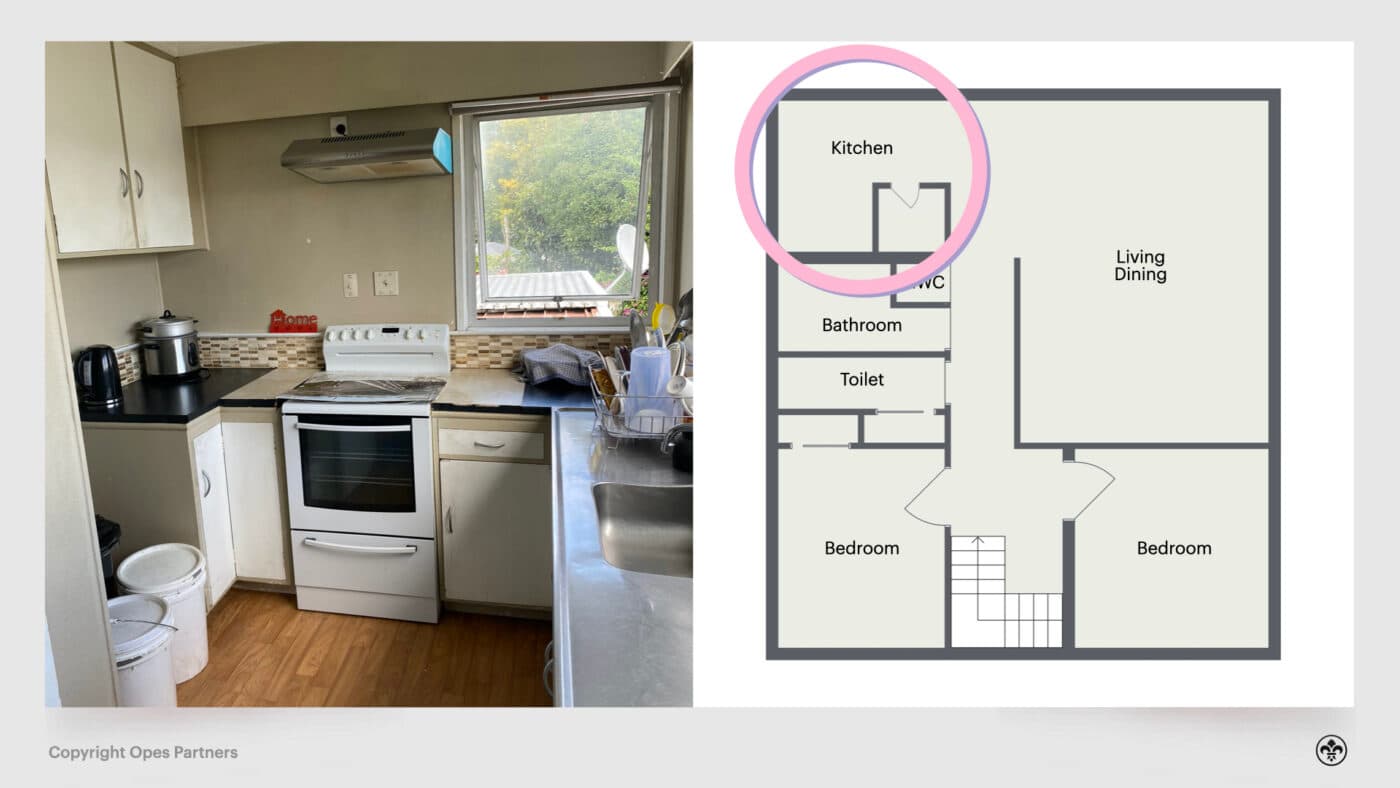
The house would be very odd without a kitchen, so I turned the lounge into an open plan kitchen/living area.
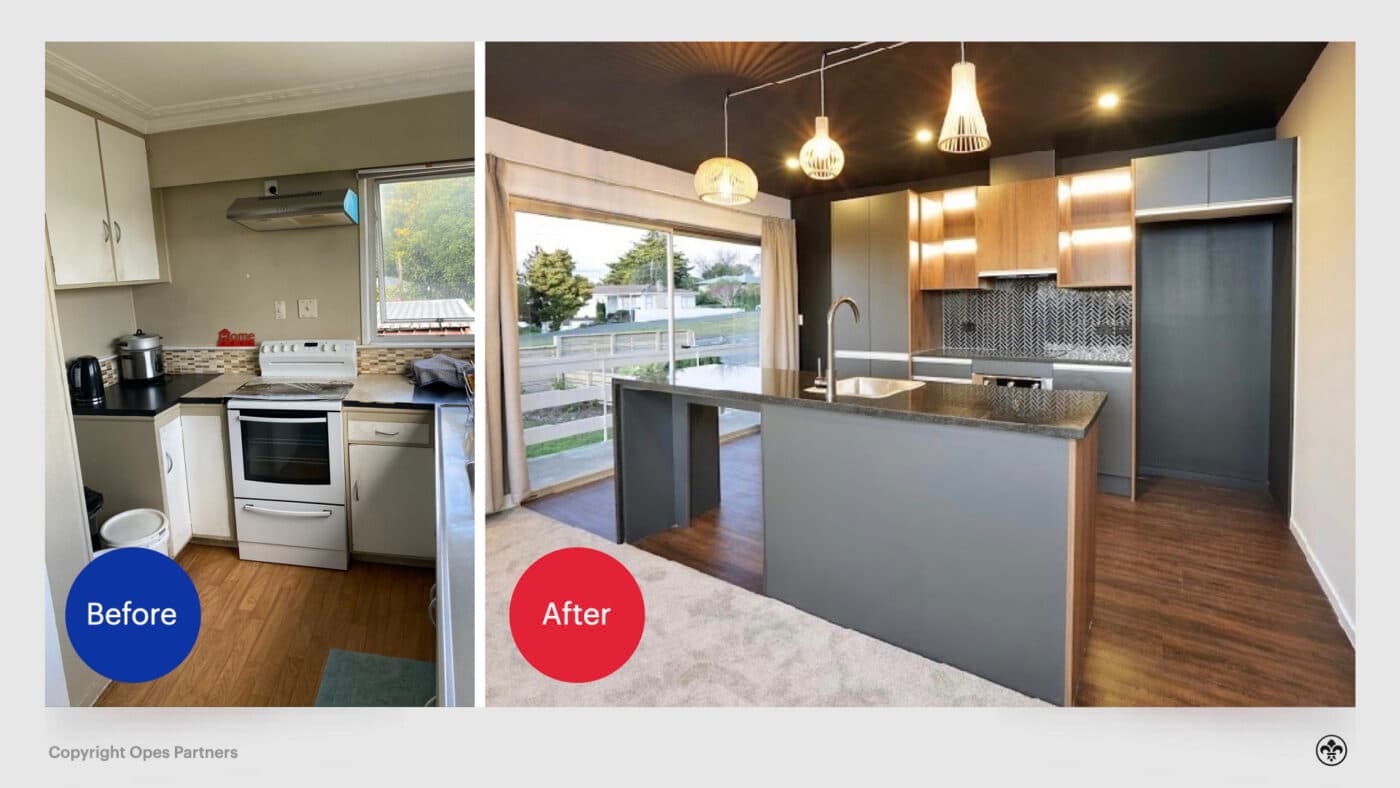
3. You’ve also got to think about who your tenants are.
For example, in wealthier areas it might feel weird to have a bedroom coming directly off a lounge (as opposed to coming off a hallway).
But, in lower socio-economic areas it’s not as strange to see a dining room conversion off a lounge. For those areas it’s more important to get enough bedrooms for the rent, rather than worrying about the nitty gritty of the flow.
Having said that, you need to make sure the living areas are still useable. Remember that adding the bedroom means more tenants. And with less living space they still need to be able to live in the property.
Basically, if you want good rent and a good value house, don’t make it a dive.
To make the extra bedroom, you often need to put in a cosmetic wall to separate the spaces.
For a dining-room-to-bedroom conversion, which is the most common, you are going to need a Licensed Building Practitioner.
The whole project can be a one-week turnaround in summer. But in winter, the colder weather and rain will likely extend the project to 2 weeks.
I’ve seen some horrific renovations, where investors have really got it wrong when adding the extra bedroom.
And it’s often first-timers who have thought “Oh yeah, I can bang up an extra wall”, but not fully thought it through or sought advice from a renovations coach.
Here are the three things you need to think about –
The main thing with every renovation is: Don’t try and force anything that doesn’t work for the people living in the house.
By that we mean, if it doesn’t feel organic or natural to the floor plan, don’t do it. It can’t feel contrived.
To give an example, I’ve seen a property listing where someone had tried to convert a tiny one-bedroom unit into a 2-bedroom. They propped up a partitioning wall in the middle of a 12 square metre bedroom.
So, each side of the room could only fit a single bed on either side of the wall. That might work for primary school children, but it doesn’t cut it for adults. A 30 to 40-year-old tenant will expect a double bedroom.
Another example is windowsills. Many dining rooms and lounges will have larger windows that extend closer to the ground.
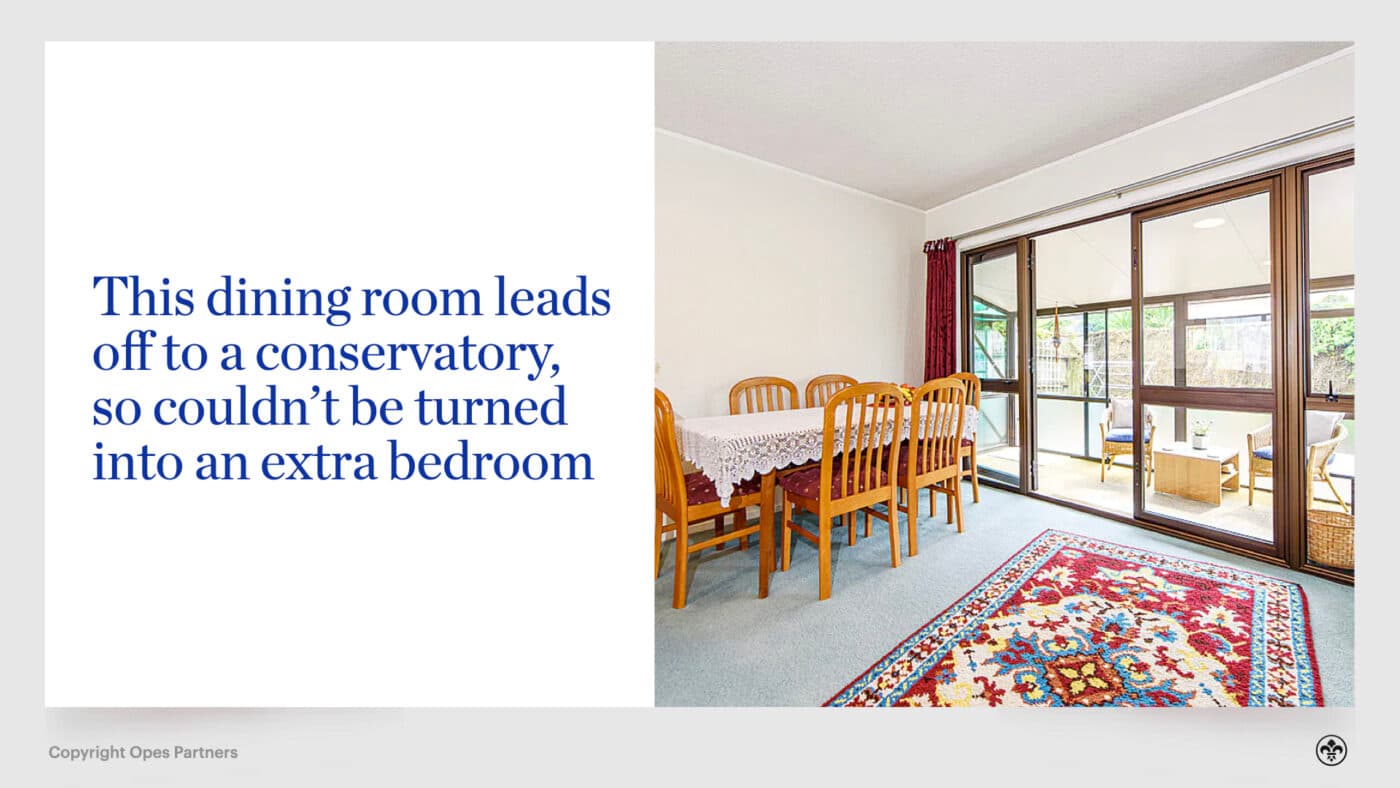
Bedroom windows don’t extend that far down to the ground. I expect that’s for modesty when you’re sleeping or getting changed.
So when you’re converting a dining room, you may need to replace those windows to make it work. This is something that if you don’t fix, the room won’t feel quite right.
The bottom line here is: Don’t force something just for the sake of it. You need to make sure the tenant will like it, and it needs to fit the floor plan.
Within this process it is also worthwhile working with a renovation coach to talk through this and make sure the space isn’t contrived.
Moving walls about the house can be done easily if they aren’t load-bearing.
But, and this is a big but, you absolutely want to get a licensed builder to make sure you aren’t compromising the integrity of the building structure. You don’t want to do something that is unconsented and will get you in trouble with the council.
So, bring the professionals in to validate the plans for any wall movements.
If you don’t do this not only can this be dangerous, but will it will most likely negatively impact the resale value of the property.
By this we mean by adding an extra bedroom you are increasing the number of people going to be living in the house.
This will have a knock-on affect for some other amenities in the house like bathrooms or parking spaces.
For example, a 2 to 3 bedroom conversion might still be fine with just one bathroom. But, increase the bedroom count from 3 to 4, or 4 to 5, and you will need to consider another bathroom. At the very least you will need to add another toilet.
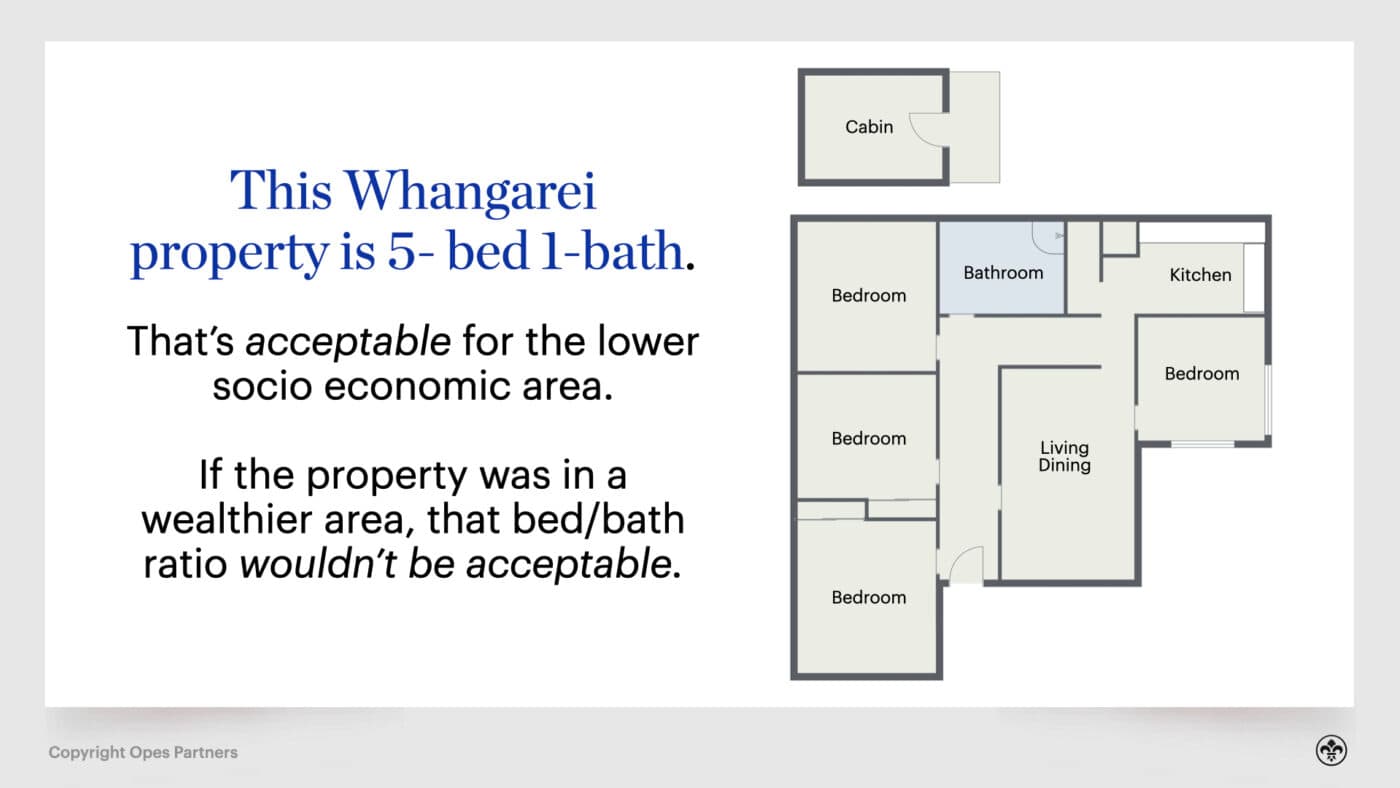
And that will require building consent. On top of this, each council may have a minimum parking requirement.
The cheapest way to add a bedroom is the dining room conversion. This should cost about $7,000-$8,000. This includes your licensed building practitioner, painter, jib stopper and electrician. This will take around 1-2 weeks to finish.
Roughly speaking, you can expect to make this back in the first year through increased rent.
If you decide to convert a kitchen, you’ll need to move the plumbing and pipes. This adds extra cost. So, if you can, leave the pipes alone.
Adding an extra bedroom is the #1 strategy we use here at Opes to add value to properties and increase the rent.
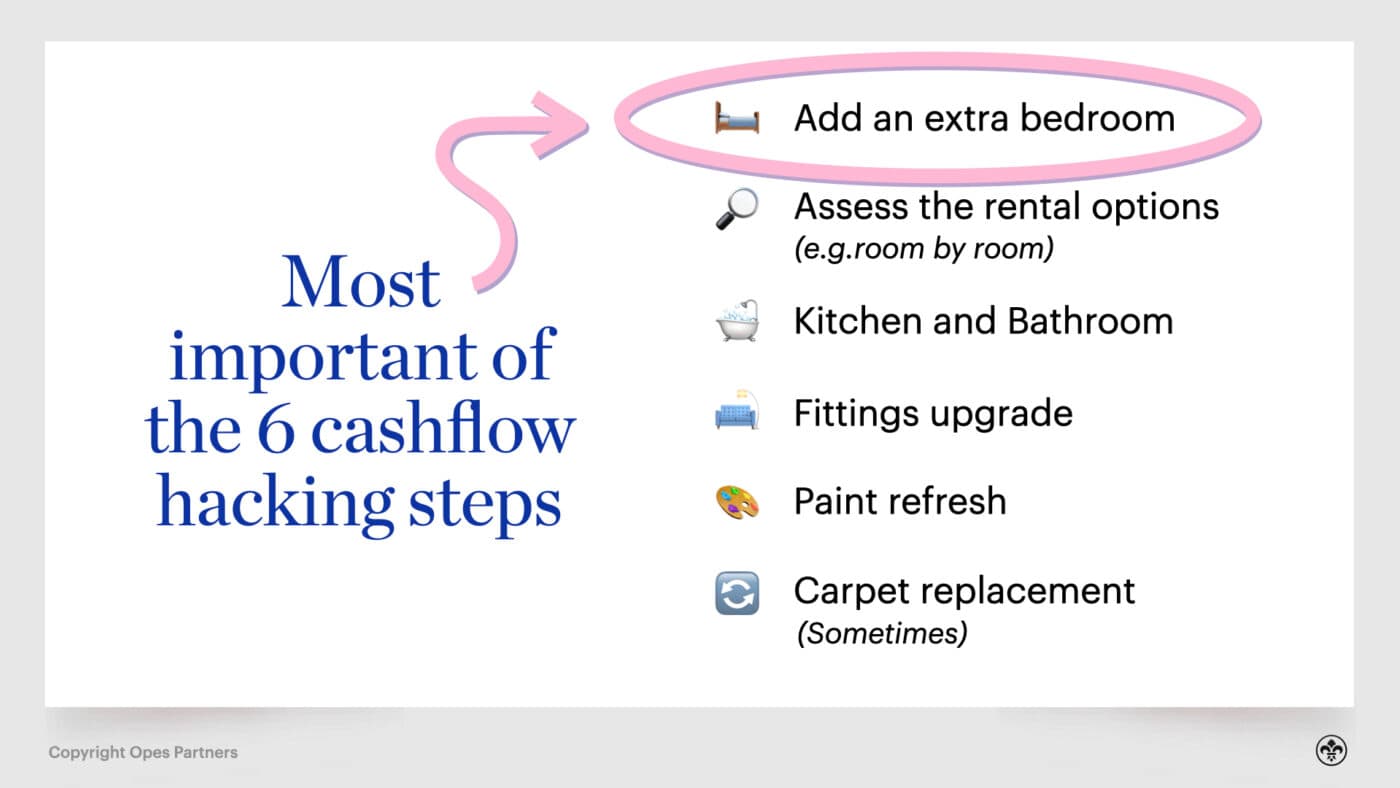
So adding an extra bedroom is a compulsory part of our 6-step cashflow hacking process. And I won’t let the investors I coach buy a property unless they can find a way to add an extra bedroom.
But it’s up to you as the investor to run that due diligence and make sure whatever value-add you are giving to the property has been scrutinised from all angles and is going to be appropriate before committing to the purchase.
This article is for your general information. It’s not financial advice. See here for details about our Financial Advice Provider Disclosure. So Opes isn’t telling you what to do with your own money.
We’ve made every effort to make sure the information is accurate. But we occasionally get the odd fact wrong. Make sure you do your own research or talk to a financial adviser before making any investment decisions.
You might like to use us or another financial adviser