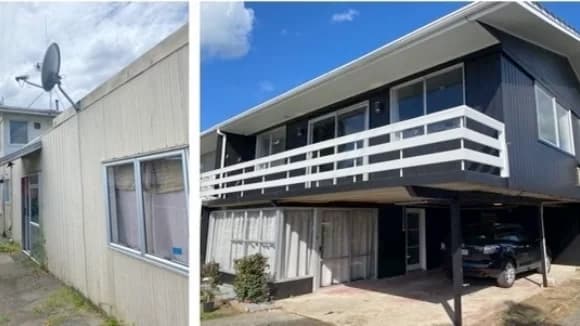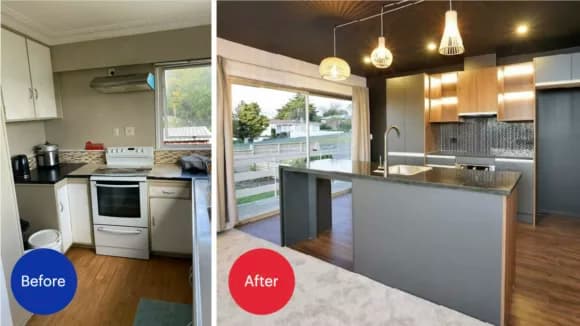#1 At least 130sqm in the floor plan
First thing, check out the dwelling size and configuration of your intended BRRRR project. Without sounding obvious – you need a lot of space to turn 1 dwelling into 2.
As a rule of thumb, a floorplan needs at least 130 square metres to withstand a top-down (upstairs–downstairs) multi-income conversion.
This is slightly smaller than the minimum required for a room-by-room – which needs at least 170+ square meters.
However, if you are turning a single-story house into two separate dwellings, you’ll need 190 to 200 square metres, as a bare minimum.
While a top-down conversion is easier to spot, single story conversions can make sense too. But, you need to find a “natural” way to split that house into two.
This is because a successful BRRRR strategy can’t feel “forced”. You can’t create a pokey or unusual floor plan, as this will make the property hard to rent.
You also need to think through the vertical space as well. If you are doing a top-down conversion, the ceiling height of the downstairs area needs to be at least 2.2 meters tall for it to even be considered for a conversion.
So, if you walk in the room and your builder’s hair is grazing the ceiling – it’s not going to work.
To give you a sense of what to look for, the ideal top-down conversion is usually a 70s-something house, typically 3 bed/1 bath, with an existing floorplan of over 130 square metres.
It would have an oddly large open-plan living area with dining and kitchen, and a downstairs garage. (More on why this is important below).
In my experience, the ideal type of property would have been a grand property in its day.
It isn’t possible to get this exact situation in every instance, but this gives you a rough idea of the parameters you want to be working with.








